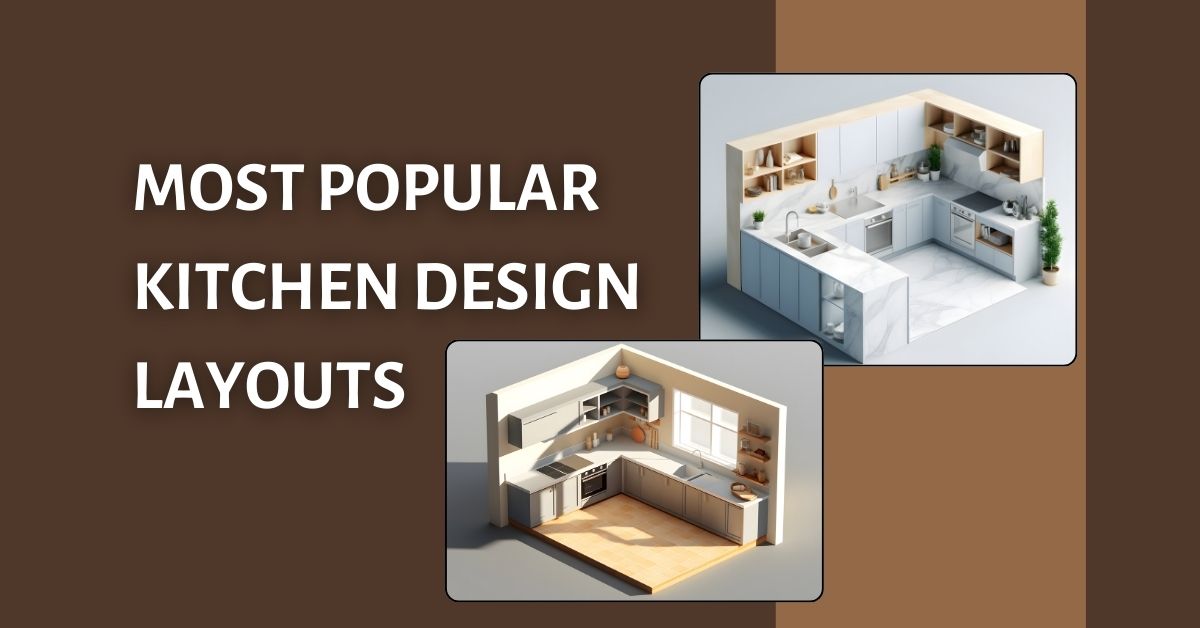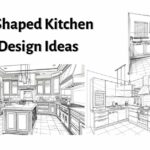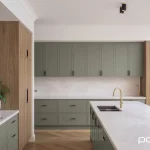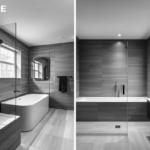Thinking about giving your kitchen a makeover with Renovation Masters? You’re not alone! Aussies everywhere are reimagining their kitchen spaces, and there’s no better time to jump on the bandwagon. Whether you’re after a modern, sleek design or a more traditional look, choosing the right kitchen design layout is key to transforming your space.
And the best part? You don’t need to break the bank to get your dream kitchen, a cheap kitchen renovation can still deliver stunning results! We believe you can achieve both style and functionality without the bigger price tag. In this post, we’ll walk you through the 7 most popular kitchen layouts that Aussies are loving right now, so you can find the perfect fit for your home and budget.
Most Stylish Kitchen Design Layouts Trending in Australia Right Now
1. Island Kitchen – Perfect for Entertaining
An island kitchen is the most sought-after floor plan in contemporary homes. Centered around a freestanding countertop or “island” that provides additional work, eating, and storage space, it works well in open-plan dwellings where the kitchen is not separated from the living or dining space.
Key Features of Island Kitchen
- Multi-functional Space: The island serves as an extra workspace, an impromptu dining area, or even a casual coffee station.
- Improved Workflow: The triangle comprises the sink, stove, and refrigerator.
- Social Hub: Ideal for entertaining guests and providing families with a space to engage in activities whilst cooking.
- Storage Alternatives: Further cabinets or drawers under the island.
- Seating Options: Bar stools can quickly transform the island into an informal dining area.
- Customisable: Includes sink, stovetop, or built-in appliances for further functionality.
2. Galley Kitchen – The Chef’s Favorite
Galley kitchens have double parallel countertops and a walkway, i.e., a walkout between spaces. This model is mainly found in professional kitchens or apartments because it is efficient and space-effective.
Key Features of a Galley Kitchen:
- Maximum Efficiency: Everything should be accessible to avoid unnecessary movement.
- Optimised Storage: Using vertical shelving instead of horizontal shelving and overhead cabinets will allow maximum storage utilisation.
- Ideal for Small Spaces: This will work for tiny homes and compact apartments and perform well in functionality.
- Minimal Footprint: Narrow enough to guarantee accessibility to all major appliances.
- Increased Privacy: Ideal for serious cooks who want to avoid distractions while cooking.
3. U-Shaped Kitchen – A Cosy and Functional Option
The U-shaped kitchen generally creates a cozy but functional area. It is a layout appropriate for larger houses that require more counter space.
Key Features of U-Shaped Kitchen
- Great Storage: Many cabinets for cookware, pantry items, and utensils.
- Efficient Work Triangle: Keeps everything at arm’s reach, cuts down unnecessary movements.
- Great for Two Cooks: Adequate space for two or more people to cook together.
- Defined Space: This creates a cooking area separate from the rest of the home.
- Can Include Island: An island increases storage and functionality if space allows.
4. L-Kitchen: About the Flexible Layout
L-shaped kitchen layouts have two adjoining walls forming an “L” configuration. It is one of the most flexible kitchen design layouts for small and large spaces.
Key Features of L-Kitchen
- With an Open and Airy Feel: Connecting the kitchen to the dining or living room is excellent for socialising.
- Flexible Nature: The entire layout can adapt to fit many spaces, from tiny apartments to gigantic homes.
- Great at Corner Space: Smart cabinetry maximises otherwise wasted corner areas.
- Room for an Island: Works well with an island or breakfast bar for extra seating.
- Efficient Routing: A good design for an intuitive and ergonomic cooking experience.
5. Single-Wall Kitchen – The Minimalist’s Dream
This is the simplest and most space-efficient design. Cooking is done along one wall, and everything is easily within reach. The single-wall kitchen is a preferred type for studio apartments and tiny homes.
Key Features of Single-Wall Kitchen
- Space-saving: It is suited for small living spaces where every part of the interior counts.
- Minimalist Aesthetic: The kitchen should feature a simple, uncluttered appearance, perfect for modern interiors.
- Straightforward Workflow: Everything is laid out in a straight line; therefore, the function is straightforward.
- Easy Maintenance: So much less cleaning and maintenance.
- Budget-Friendly: Minimizing resource and appliance requirements makes it cost-effective.
6. G-Shaped Kitchen – The Space Maximizer
In the U-shape design, one element is added: a partial wall or a peninsula to create G-shaped kitchens. This extends within an enclosed kitchen feel, offering extra counter space.
Key Features of G-Shaped Kitchen
- More Workspaces: Neglectful workstations are highly needed by a household.
- Partial Separation: Provides a semi-closed kitchen feel while still not entirely isolated.
- Additional Seating Option: The extended peninsula can function as a breakfast bar.
- Perfect for Large Families: Ideal to accommodate more persons preparing food in the kitchen.
- More Cabinets: This creates room for much storage than other layouts.
7. Open-Plan Kitchen: A Modern, Spacious Choice
The kitchen opens to adjacent dining or living areas, seamlessly handling a space. This makes it popular and is the current trend in modern homes.
Key Features of an Open-Plan Kitchen
- Encourages Connection between Family Members: Inviting and entertaining guests while keeping the family connected is better.
- Better Air and Natural Light: Flowing to a more ventilated area instead of walls.
- Open to Different Designs: An island, L-shape, or more layout works.
- Adds to Visual Aesthetic: A great and modern way of styling.
- Best-Suited for Small Homes: Turning the coziness of a little house into one with an enormous and open atmosphere.
8. Peninsula Kitchen – The Practical Alternative
In the peninsula kitchen design layout, an island is attached to either a wall or some parallel cabinets. It typically provides extra workspace while being less space-consuming than a regular island.
Key Features of Peninsula Kitchen
- Efficient Space Use: Beneficial for small kitchens where the island has the luxury of being left out.
- Multi-Purpose: Another use can be prep work, dining, or a breakfast bar.
- Defines Kitchen Area: It can separate the cooking zone from the living or dining areas.
- More Extra Countertops: This is for anyone needing extra space for prep work.
- Great for Open Layouts: It is Open yet provides definition.
Choosing The Right Kitchen Layout For Your House
Choosing the best kitchen layout design will depend on space availability, cooking habits, and lifestyle. Each design has merit, whether it is an open island kitchen or an efficient galley setup.
For those looking for cheap kitchen renovations, innovative storage solutions, newer cabinetry, and space-saving appliances can be important without straining the budget. Seeking advice from Renovation Masters can help formulate better design approaches to suit individual needs and budgets.A well-thought-out kitchen is an enhancement to the daily living and value of the house. Anyone remodelling or building afresh should note that the right layout is critical for creating a functional yet pleasant culinary environment. Our home renovations specialist in Sydney are here to help you in every stage of the process!





