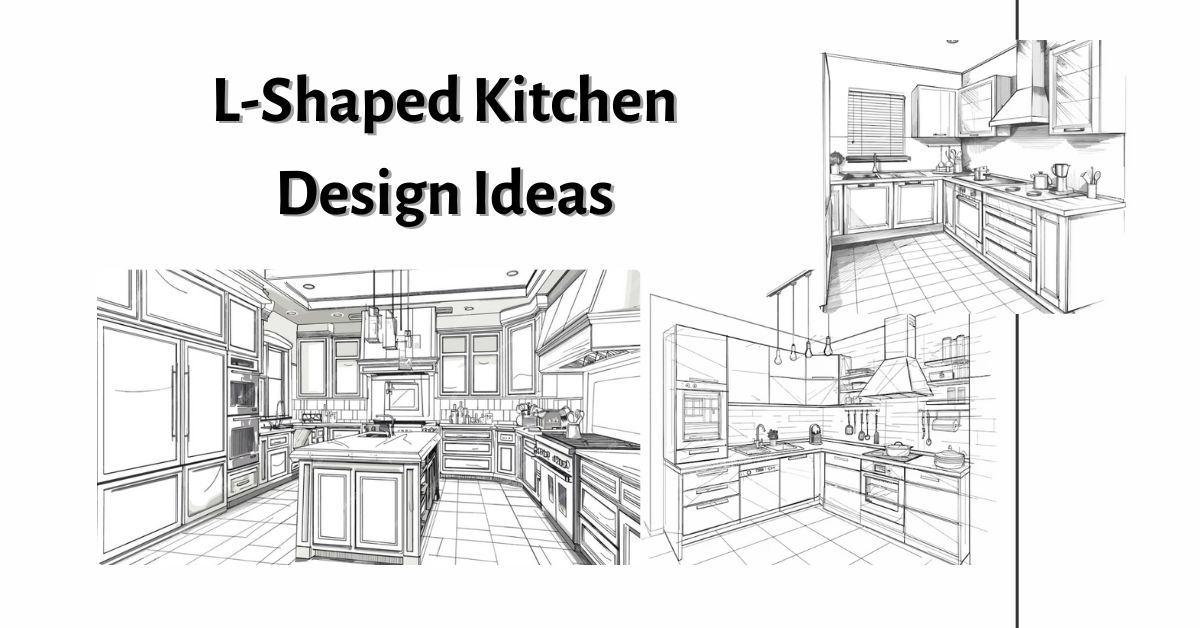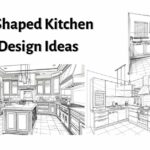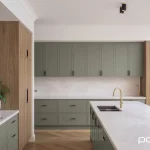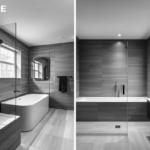Looking to transform your kitchen with a layout that’s both stylish and functional? The L-shaped kitchen design might be just what you need! It’s one of the most versatile and popular choices for Aussie homes, offering plenty of space without overwhelming the room. Whether you’re renovating a small apartment or a spacious family home, an L-shaped kitchen maximises corner space and ensures an efficient workflow.
If you’re considering a kitchen renovation in Sydney, the L-shaped kitchen layout is a great option that can fit various styles, from modern to traditional. In this post, we’ll explore some exciting L-shaped kitchen ideas to inspire your next renovation project, all while keeping your budget in mind. Let’s get started!
What is an L-Shaped Kitchen Layout?
Two adjoining walls support countertops and cabinetry in an “L” shape to create this kitchen layout. Any open area could accommodate a dining space, an island, or additional storage. Indispensable for small or large kitchens, this L-shaped kitchen is adaptable and popular for home renovation in Sydney among homeowners and designers.
Efficiency in kitchen workflow is one of the essential advantages of such an arrangement because it follows the “kitchen work triangle” principle, which says that for easy accessibility to three main work areas during cooking.
Benefits of an L-Shaped Kitchen
An L-shaped kitchen provides an excellent workspace and taxing environment that is on top of popularity among various house owners. Below are some significant benefits:
1. Optimised Workflow and Efficiency
The L-shaped design helps create a smooth workflow by placing the three main kitchen components, the sink, stove, and fridge, at convenient distances from each other, which reduces the amount of movement needed and makes cooking and meal prep faster and easier.
2. Space Optimised to the Fullest
An L-shaped design utilises two adjacent walls, so all space areas are clear, and the whole kitchen can stay open. This feature accommodates small kitchens as it avoids cramming the place, making movement better. The open side can serve as a nook for extra seating, a dining space, or a kitchen island in larger spaces.
3. Open Concept Vibe
L-shaped kitchen designs are known for creating a more open and airy feel compared to closed-off designs. They can easily be integrated with dining or living areas, making the most of modern floor plans that focus on connecting spaces,
4. Flexibility and Customisation
The adaptability of an L-shaped kitchen is its greatest asset. From modern and minimalist to rustic and farmhouse to sleek and industrial, the design is adaptable enough for almost any aesthetic style. This layout can accommodate different cabinetry styles, appliance placements, and accent elements.
5. Great for Socialising
If you are one for entertaining friends while cooking or hanging out with family in the kitchen, then an L-shaped kitchen is a great option. It is never a closed-off space and thus celebrates interaction with people in the dining or lounge area.
Key Design Considerations for an L-Shaped Kitchen
When designing an L-shaped kitchen, consider necessary premises to maximise the plan’s potential. These considerations will help you during the kitchen’s outfitting.
1. Optimise the Kitchen Work Triangle
The working triangle should be optimally planned so that the stove, sink, and refrigerator do not impede unnecessary cooking steps. For effective functioning, the ideal distance between any two of these work triangle elements should be 4-9 feet.
2. Make full advantage of corner spaces
Since L-shaped layouts will create corner sections together with obtaining their total benefit, corner cupboards need to be equipped with either rotating pull-out shelves (lazy Susans) or drawers.
3. Think About an Island for Added Workspace
If space permits, an island can work wonders for function and style. An island provides extra counter space, storage areas, and an informal eating area for quick meals and chatting.
4. A Wise Storage Choice
Proper storage in kitchens is vital. A good mix of upper cabinets, lower drawers, open shelving, and built-in organisers will keep your kitchen neat and uncluttered. Floor-to-ceiling cabinets can be a good solution to maximise storage in cramped places.
5. Proper Lighting
Proper lighting in the kitchen contributes to functionality and sets the mood. It considers one to layer different types of lighting:
- Ambient lighting: Overall lighting is provided using ceiling-mounted lights or chandeliers.
- Task lighting: Low visibility for preparation and cooking is counterbalanced by under-cabinet lighting or pendant lights over the island.
- Accent lighting: Accent lighting goes inside the cabinets with LED strip lights or on the backsplash very stylishly.
6. Select the Right Color Scheme
The color scheme will make or break the atmosphere of your L-shaped kitchen. Light colors such as white, beige, or soft pastels will help make a small kitchen feel airier, while bolder shades such as navy blue or dark green will ensure that there will be a striking contrast. Wooden finishes with earth tones will work wonderfully to create a warm and inviting atmosphere.
7. Accessorise with Contemporary Backsplashes and Countertops
A beautifully crafted backsplash will function as well as beautify. Subway tiles, marble, or textured stones will form various alternative materials to create a unique backsplash. Countertops, too, should complement the interior design of the kitchen. Fitting of some fairly durable but classy countertops like quartz, granite, or butcher block provides a boost in the worth of the overall kitchen design.
Final Thoughts
The I-shaped kitchen design captures the advantages of both sides, making it suitable for any house. This layout can be beneficial when designing a new kitchen or integrating a kitchen remodel because it’s space-efficient and takes full advantage of the space between walls to create an inviting feeling. You will create a functional yet beautiful space by including thoughtful design elements, such as optimised storage, proper lighting, and remarkable finishes.
Your L-shaped kitchen will be a great area with proper planning and creativity where cooking combines with dining and makes for a social space.
Happy designing!





